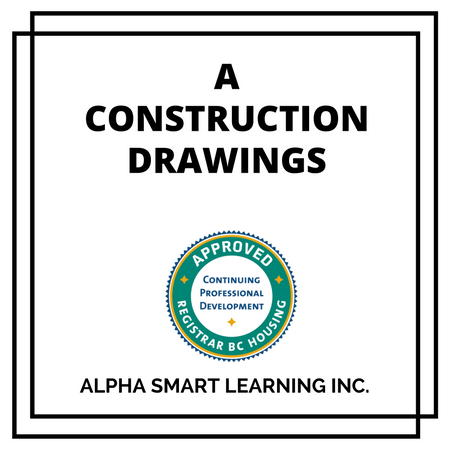Description
Syllabus
Units covered:
- Project delivery, intro to process/parties involved.
- Relationship & type of drawings involved
- Scale of drawings & information.
- Sheet layout/title block information, page/ detail referencing
- Analysis of Interior and Exterior Elevations
- Analysis of Elevations & Section drawings.
- Overview of Electrical systems / information
- Schedules
- Code related information on Drawings
Description
This course provides an introduction to the relationships between drawings and building construction.
- Interpret construction drawings using industry standard graphic communications.
- Explain the relationship between construction drawings and the related specification, contracts and other construction documents.
- Reading Surveys, Site Plans, Building Code.
- Industry standards, Graphic/reference symbols.
- Analysing the plan; organization of drawings, architectural/consultant information
More Details on www.nshi.ca
Register Online at www.nshi.ca or call 778-682-1550

